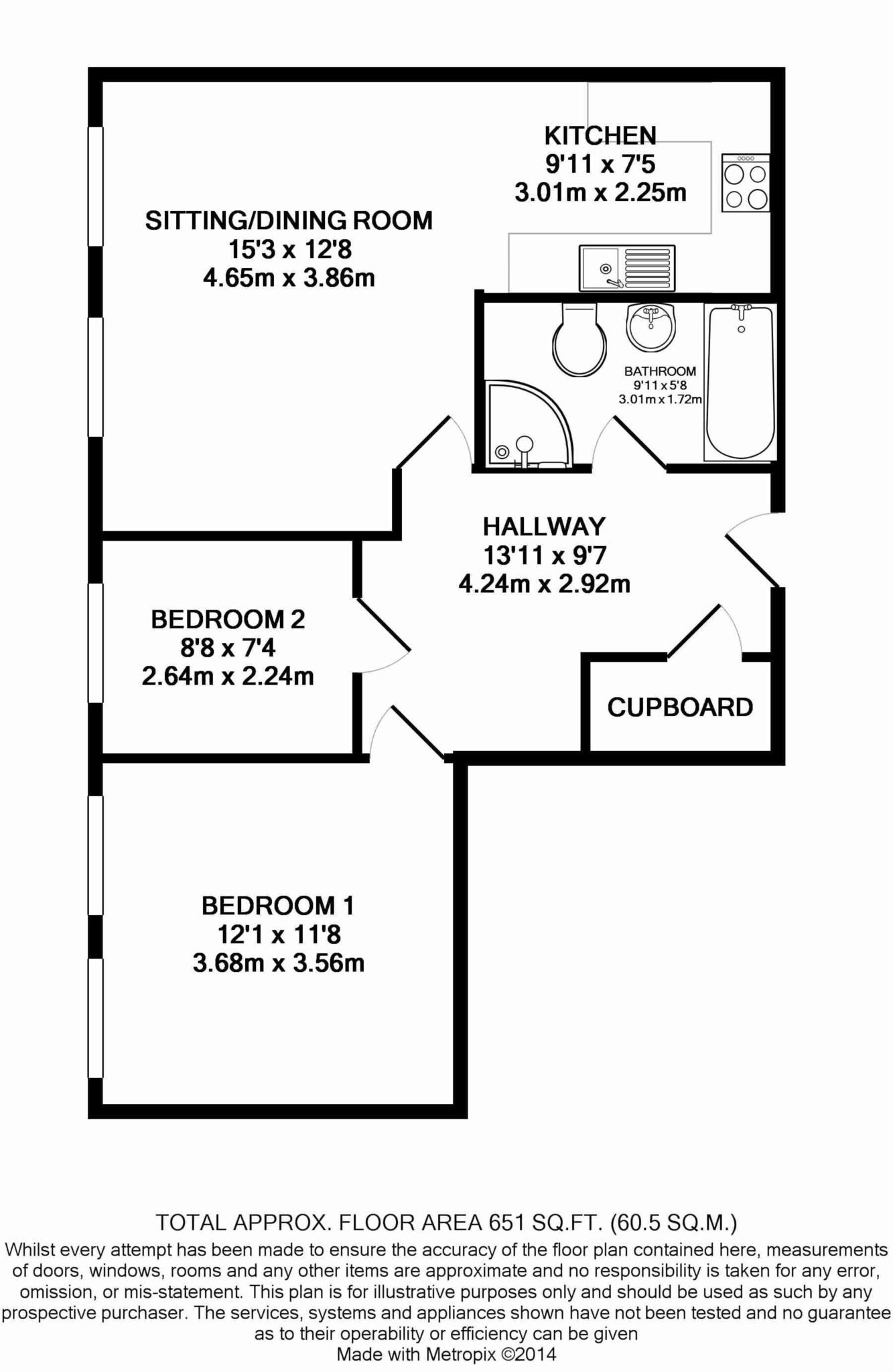- Buy To Let Investment
- Period Conversion
- Double Glazed Sash Windows
- Town Centre Location
- Great First Time Home
- Solid Wood Flooring
- High Quality Finish
- Two Bedrooms
- Basement Storage Cage
RIVERDALE ESTATES are delighted to offer for sale this beautifully finished two bedroom apartment in a quiet town centre location, ideally situated between Ipswich town centre and the popular waterfront.
First floor apartment with lift and stairs access.
Accommodation comprises:
Entrance hallway with storage cupboard housing hot water cylinder
Large open plan living/dining room with West facing double glazed sash windows and wooden flooring
Fully fitted kitchen tucked in to alcove with granite worktop and integrated appliances including dishwasher, washer dryer, oven, hob and fridge freezer
Main double bedroom
Second double bedroom
Contemporary style bathroom with both a bath and separate shower cubicle
Solid wood flooring to all living areas and hallway, carpets to bedrooms and bathroom fully tiled throughout
The property also has access to a large storage cage which is located in the communal basement of the building.
Great first home or investment opportunity - anticipated annual rental income of £10,800
Please note there is no allocated parking with this property, however the NCP car parks, of which there are three within 500m do offer parking on a monthly payment scheme.
Annual service charge: £1,717
Annual ground rent: £150
103 years remaining on lease
Kitchen - 9'11" (3.02m) x 7'5" (2.26m)
Sitting/Dining room - 15'3" (4.65m) x 12'8" (3.86m)
Bedroom One - 12'1" (3.68m) x 11'8" (3.56m)
Bedroom Two - 8'8" (2.64m) x 7'4" (2.24m)
Bathroom - 9'11" (3.02m) Max x 5'8" (1.73m) Max
Council Tax
Ipswich Borough Council, Band B
Lease Length
102 Years
Notice
Please note we have not tested any apparatus, fixtures, fittings, or services. Interested parties must undertake their own investigation into the working order of these items. All measurements are approximate and photographs provided for guidance only.

| Utility |
Supply Type |
| Electric |
Mains Supply |
| Gas |
None |
| Water |
Mains Supply |
| Sewerage |
None |
| Broadband |
None |
| Telephone |
None |
| Other Items |
Description |
| Heating |
Electric Heaters |
| Garden/Outside Space |
No |
| Parking |
No |
| Garage |
No |
| Broadband Coverage |
Highest Available Download Speed |
Highest Available Upload Speed |
| Standard |
13 Mbps |
1 Mbps |
| Superfast |
80 Mbps |
20 Mbps |
| Ultrafast |
1000 Mbps |
100 Mbps |
| Mobile Coverage |
Indoor Voice |
Indoor Data |
Outdoor Voice |
Outdoor Data |
| EE |
Enhanced |
Enhanced |
Enhanced |
Enhanced |
| Three |
Enhanced |
Enhanced |
Enhanced |
Enhanced |
| O2 |
Enhanced |
Likely |
Enhanced |
Enhanced |
| Vodafone |
Likely |
Likely |
Enhanced |
Enhanced |
Broadband and Mobile coverage information supplied by Ofcom.