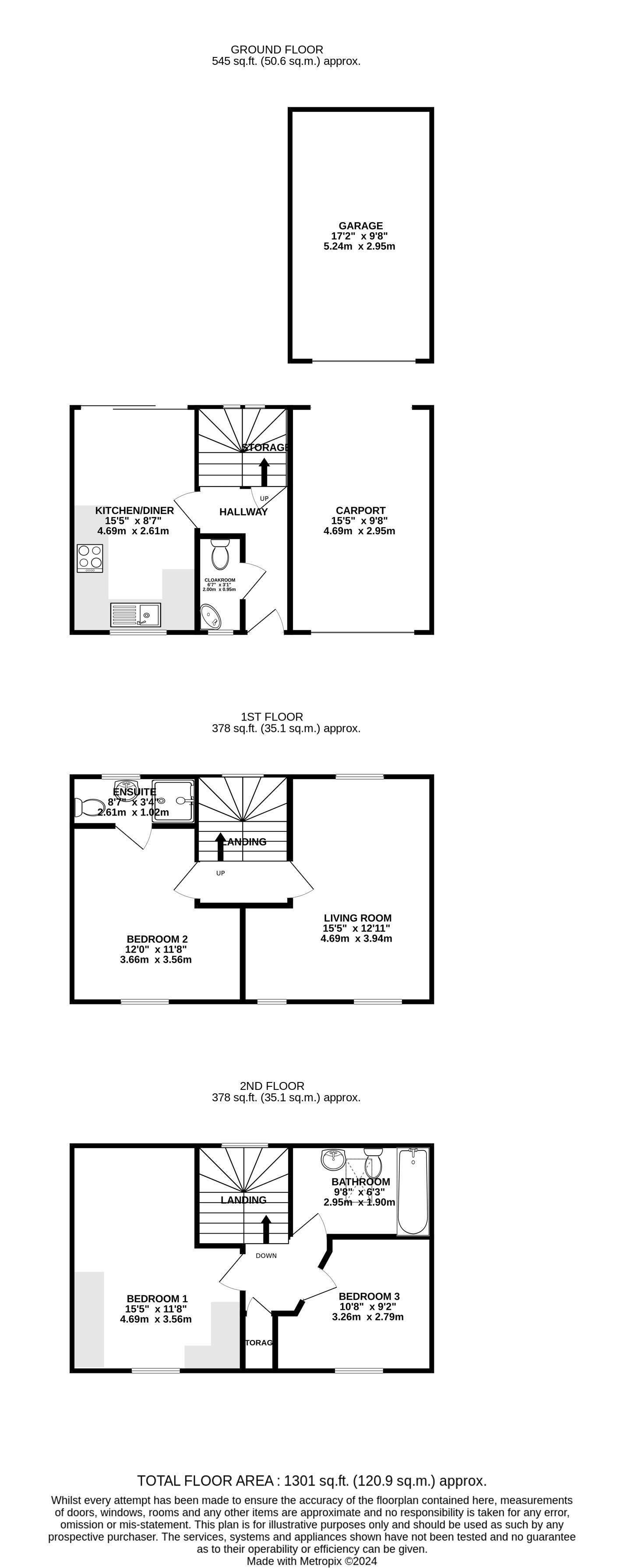- Spacious Townhouse
- Set Over Three Storeys
- Garage And Car Port
- Three Double Bedrooms
- Popular Ravenswood Location
- Excellent Access To A12/A14
- Secluded Rear Garden
- Great Family Home
- Property Has Huge Potential
SPACIOUS three bedroom, three storey town house with garage AND carport located on the popular Ravenswood development, to the South East of Ipswich. Easy access to A12/A14. Overlooking nearby green.
Property comprises entrance hallway with handy cloakroom, under stair storage cupboard and fully fitted kitchen/diner with free standing kitchen appliances including cooker, fridge freezer and dishwasher. Sliding patio doors lead out to rear garden which has patio area, decking area, lawned area and access to car port and garage.
On the first floor is the large L-shaped living room with windows to two aspects providing plenty of natural daylight. The second double bedroom is also on the first floor and benefits from ensuite shower room.
To the top/second floor is the large master bedroom with fitted wardrobes and drawers storage units. The third bedroom is a small double, and there is also a large bathroom with shower over the bath, as well as handy storage cupboard.
This property has huge potential and would make a fabulous family home.
The location offers excellent access to the A12/A14 commuter roads leading to both the beautiful Suffolk and Norfolk Coasts or London City. Locally there are a wide variety amenities including Waitrose and John Lewis, Sainsburys and Lidl Supermarkets, as well as a variety of restaurants, pharmacy, doctors surgery and David Lloyd Sports Club.
Kitchen Diner - 15'5" (4.7m) x 8'7" (2.62m)
Car Port - 15'5" (4.7m) x 9'8" (2.95m)
Garage - 17'2" (5.23m) x 9'8" (2.95m)
Living Room - 15'5" (4.7m) x 10'5" (3.18m) To Alcove
Bedroom Two - 12'0" (3.66m) x 8'4" (2.54m) Plus Alcove
Bedroom Three - 10'8" (3.25m) x 9'2" (2.79m)
Bedroom One - 15'5" (4.7m) Into Eaves x 8'5" (2.57m) Plus Alcove
Council Tax
Ipswich Borough Council, Band D
Notice
Please note we have not tested any apparatus, fixtures, fittings, or services. Interested parties must undertake their own investigation into the working order of these items. All measurements are approximate and photographs provided for guidance only.

| Utility |
Supply Type |
| Electric |
Mains Supply |
| Gas |
Mains Supply |
| Water |
Mains Supply |
| Sewerage |
Mains Supply |
| Broadband |
Cable |
| Telephone |
Landline |
| Other Items |
Description |
| Heating |
Gas Central Heating |
| Garden/Outside Space |
Yes |
| Parking |
Yes |
| Garage |
Yes |
| Broadband Coverage |
Highest Available Download Speed |
Highest Available Upload Speed |
| Standard |
13 Mbps |
1 Mbps |
| Superfast |
55 Mbps |
12 Mbps |
| Ultrafast |
1000 Mbps |
1000 Mbps |
| Mobile Coverage |
Indoor Voice |
Indoor Data |
Outdoor Voice |
Outdoor Data |
| EE |
Enhanced |
Enhanced |
Enhanced |
Enhanced |
| Three |
Enhanced |
Enhanced |
Enhanced |
Enhanced |
| O2 |
Likely |
Likely |
Enhanced |
Enhanced |
| Vodafone |
Likely |
Likely |
Enhanced |
Enhanced |
Broadband and Mobile coverage information supplied by Ofcom.